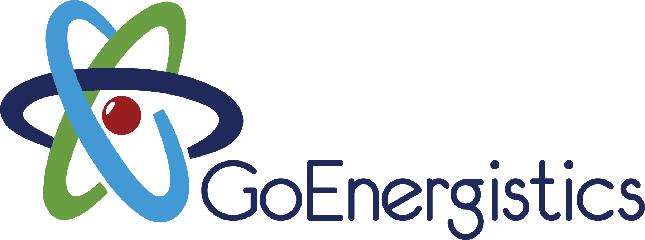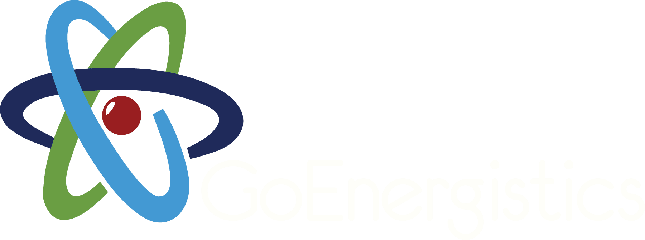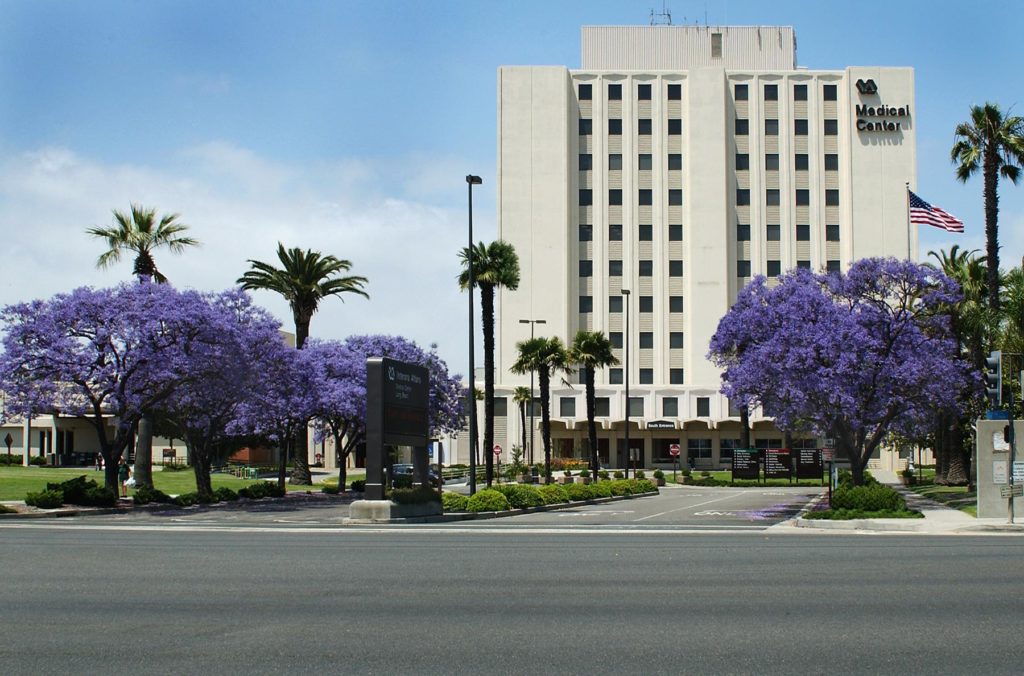Project 402 – Outpatient Building 126 Seismic and Functional Renovation
In June 2017, GoE was awarded a contract to fully activate phase I of the outpatient building 126 within a six month-time frame. Phase I renovation included Patient Registration, Patient Education Classroom, Computer Lab, Main Hospital Lobby, and partial opening of the Specialty Care Clinic. In September of 2017, GoE was awarded a follow-on contract to support planning for the remaining phases of outpatient building 126 to include a Specialty Clinic and Audiology, Ophthalmology and Sleep Clinic. All phases of the outpatient building 126 renovation total approximately 88,000 SF.
Project 405 – Mental Health Inpatient/Outpatient Buildings & Community Living Center
In conjunction with outpatient building 126, GoE was awarded IOT&A planning for future major medical construction of three new buildings to include: Mental Health Inpatient (two-story, 40 beds and approximately 78,000 SF); Mental Health Outpatient (two-story and approximately 81,000 SF); and Community Living Center (multi-story, 120 bed living center and approximately 168,000 SF). Project 405 delivered LEED-Silver certified buildings that provide state-of-the-art facilities to care for Veterans who are elderly or have mental health requirements.
GoE continued support to VALBHCS throughout the A-E design and early construction planning phases with the following services:
- Project team meeting facilitation
- Inventory assessment and reuse analysis
- Medical equipment and furniture cut sheet development
- Interior design with medical equipment & furniture room lay-in(s)
- 3D room renderings
- Equipment and procurement package planning
- Design review support (operational and mechanical, electrical and plumbing – MEP review)
- Planning for operational activation and relocation
- Planning for furnishing and equipment installation and testing
- Logistics and warehouse support
- Integrated master schedule development/coordinate design and construction with IOT&A


